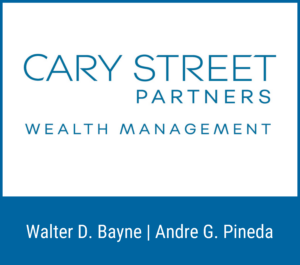A marketing flier for one of Fredericksburg’s most unique homes could read something like this:

Simply Home co-owner James McCloskey in front of the home his company plans to renovate at 1617 Franklin St. in Fredericksburg.
Coming Soon For Sale: An 11,000-square-foot, six-bedroom, nine-bathroom, single-story Fredericksburg home on a 1-acre lot with mature trees just steps from the University of Mary Washington, the Rappahannock River Heritage Trail, the Cossey Botanical Park and James Monroe High School. Brick home features an indoor swimming pool with an attached jacuzzi tub, garage space for five cars, vast room for entertaining, and a U-shaped design surrounding a lovely outdoor courtyard.
People familiar with Fredericksburg know there’s just one property fulfilling all those criteria: the longtime home of ultra-successful area developer Carl D. Silver, who lived there for decades with his wife, Maxine. Silver, the developer of Central Park and numerous other area shopping centers, died in 2011. His wife died in 2018.
The sprawling home’s next chapter will be determined by its current owners: James McCloskey and Patrick Gay of local builder Simply Home LLC.
Simply Home acquired the property from the Silver family in May for $1.2 million. Initially, their plan was to tear it down and build four new homes on the lots. Gay and McCloskey each planned to move there, and they had deals in place to sell the other two new houses. The company pivoted when zoning setbacks didn’t allow the type of home design originally envisioned. Simply Home’s desired location of the new homes’ garages was one of the key stumbling blocks.

One of the home’s wings features an indoor lap pool with a jacuzzi tub and fountain.
McCloskey said they haven’t entirely ruled out the possibility of a teardown, but they are quickly moving away from that direction and planning for a renovation. During a visit to the home Wednesday, the exterior walls were being painted white, architectural plans were spread across the kitchen countertops, and McCloskey was meeting contractors.
McCloskey is hopeful that a prospective buyer will come in early in the process so he or she can shape the renovation. He anticipates that the renovation cost will run well into the seven figures, and he anticipates an ultimate re-sale price north of $3 million. He said the renovation will likely start in earnest in early 2025.
The Silvers about 35 years ago built two wings onto an existing home at 1617 Franklin St., which features a 1,600-square-foot finished basement with two bedrooms. Adding that to the 9,300 square feet of above-grade space brings the square footage total to close to 11,000, making it one of the largest, if not the largest, homes in the City of Fredericksburg.
In one wing is part of the owners’ suite, a solarium and the indoor pool. In the other is one of the garages, Carl Silver’s former office, a game room and a ballroom. The end product is a U-shaped home built around a courtyard that is surrounded on three sides by Franklin, Madison and Littlepage streets. The home used to physically connect to an adjacent home at 1614 Littlepage St., but that has since been separated and sold.

The home at 1617 Franklin is a U-shaped design built around an outdoor courtyard.
Among the preliminary renovation plans: redoing the kitchen and surrounding rooms, upgrading the entry, creating a secondary owners’ suite and making changes to the primary one, modernizing the HVAC system, and generally refreshing the property.
Despite the extensive renovation plans, McCloskey said probably 95 percent of the current design will remain. He noted how beautifully the Silvers finished the home, pointing out the craftsmanship of the trimwork, the advanced systems to deliver radiant heat, the intricate tilework on the indoor lap pool, and the beauty of the peaceful outdoor courtyard.
“This is going to be an amazing house for somebody,” McCloskey said. “Everything Carl did was amazing.”
Bill Freehling covers local business for the Fredericksburg Free Press. He can be reached at: [email protected].
























