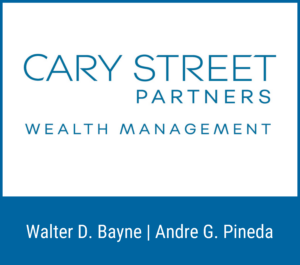From Amy Cherry Taylor and Associates
122 Brafferton Blvd, Stafford, VA 22554
Model home bliss that has been upgraded to the max awaits in the all-new Hampton Run community by K. Hovnanian! Which lucky buyer out there will scoop up 122 Brafferton Boulevard?
Ready for an October 2022 move-in, this five-bedroom, 4.5-bath beauty spans more than 5,000 finished square feet. The residence sits on a spacious .30-acre lot with plenty of green spaces and upgraded landscaping, including an irrigation system.
The back yard is open, backs to a tree line for added privacy and includes an expansive 12×20-foot composite deck that’s primed for taking it all in. Out front, a 30-plus foot driveway (plenty of parking for guests!) leads to the home’s two car garage (garage will be converted back at closing).
The home itself is draped in sandstone, classic linen shake siding and a midnight blue front door and shutters. The roof is complete with 30-year architectural shingles and the front porch with craftsman-style columns and windows emits such a tastefully modern vibe.
Inside, luxury wood laminate flooring and natural light flow. The window treatments, area rugs, art, and mirrors all convey! A butterfly staircase sits back nicely from the two-story foyer. Custom designer mill working pops in the formal dining room, home office and on a feature wall in the massive great room.
The great room has been extended a whopping six-feet and includes a 42-inch modem Cosmo fireplace. Adjacent is the dining area, window-draped grand morning room and gourmet kitchen, complete with an oversized island, luxury cabinetry, GE Café appliances, a herringbone backsplash and quartz cabinetry. A butler’s pantry segues to the nearby dining room. Rounding out the level are a home office (with 6-foot extension) a half-bath as well as a fully loaded laundry room with deep sink, cabinetry and machinery that conveys.
Upstairs, you’ll find four total bedrooms and three baths, inclusive of the sweeping owner’s suite! It includes a sitting room, huge closet space broken into a his-and-her layout, and ultra-luxury bath, complete with a deep corner soaking tub, a tiled shower with a frameless door and multiple shower heads, tile flooring, and upgraded vanities with quartz counters and rectangular sinks.
All of the bedrooms upstairs are carpeted, and the hallway is luxury wood laminate, matching the main level. Of the additional bedrooms, one has a private ensuite bath with walk-in shower and seating. The other full bath functions like a Jack-and-Jill and includes a tub/shower combo. Also, in bedroom #3, make sure to check out the sitting area in front of the window… it is adorable and custom-designed!
The basement is an entertainer’s dream! Components include a totally finished recreation room with wet bar, an optional fifth bedroom with large walk-in closet, a full bath, and oodles of storage area (which may be easily morphed into a home gym or… you name it!).
Beyond the Hampton Run community, so much is within seamless reach! Within a mile and along Route 610/Garrisonville Road are grocery, dining and shopping options galore. I-95 access is right there within 5 minutes, too! For commuters, Quantico (and its VRE station) is 20 minutes northeast and Downtown Fredericksburg is less than 25 minutes southwest.
This is an incredibly unique opportunity to buy a one-of-a-kind, custom-designed model home. Who will seize the opportunity that is 122 Brafferton Blvd? Book your showing today, and visit the open house on Saturday, September 1 from 1pm to 3pm!









































