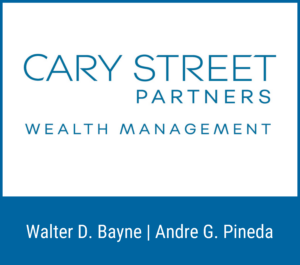From Amy Cherry Taylor and Associates
345 Foxglove Way, Stafford, VA 22554
Just three-years-old, at the epicenter of an amenity-filled community and absolutely loaded with upgrades, 345 Foxglove Way has it all!
Custom-built by its current owners in 2019, this three-level beauty spans four bedrooms & 2.5 baths of beautifully refined living space.
For community amenity access, this location can’t be beat. The home is situated along the main artery of Embrey Mill’s second phase, meaning everything is right across the street from its front porch! Amenities within a stone’s throw include the community pool, basketball courts, playground, sport fields and more. This is where the bulk of community events happen, too, including movies on the lawn, food truck visits and holiday fireworks.
Beyond the Embrey Mill community, so much within the broader region is within seamless reach. The Stafford (Courthouse Road) I-95 exit as well as the Stafford Hospital complex are both within less than 10 minutes southeast. For everyday needs, grocery, shopping, and dining options await at Embrey Mill Town Center, less than 5 minutes south. For even more shopping options, you can take the back roads to Route 610 and be to it all in 10 minutes. Downtown Fredericksburg is approximately 12 miles south.
The home itself follows Atlantic Homes’ prized Lexington floor plan. Its backside includes a stamped concrete patio and back-loading two-car garage. Out front of the nearly 5,200 square foot lot, the owners here opted for the upgraded craftsman frontage, where you can lounge on your porch and watch the activity swirl by.
The home is a tasteful blend of grey, black, and white. Through the home’s foyer, open spaces and gleaming engineered hardwood flooring abound. The great room, dining room and kitchen seamlessly flow, with oodles of windows providing natural light. Above the great room’s fireplace, there is plenty of space for a TV and, just off the entry is a powder room. The chef’s kitchen includes a huge island, white cabinets, herringbone backsplash, quartz countertops and stainless- steel appliances. Just off the kitchen is access to the mudroom and the massive pantry.
Upstairs, carpet abounds, and you’ll find the home’s four bedrooms and two full baths. As for the primary bedroom suite, its original owners note it is “absolutely huge.” The walk-in closet is nearly the size of a separate bedroom, with three windows that let in natural light and plenty of room for a create-your-own area right when you walk in! The ensuite bath includes a rain shower and two sinks. The additional three bedrooms upstairs have ceiling fans. Note one of the additional bedrooms with a gigantic closet. The final bath includes a tub/shower combo, white tile flooring and double sink. The laundry room cannot be missed – it is huge, with two windows and the machines convey!
The lower level is carpeted and anchored by a sizeable recreation room. Note the existing door where a possible fifth bedroom may be created – or, perhaps, you’ll use that as a workout room? There is rough-in plumbing for an additional bathroom, too.
At 345 Foxglove Way, the lifestyle, amenities, and a sparkling abode are all waiting for you, so book your showing today!



































