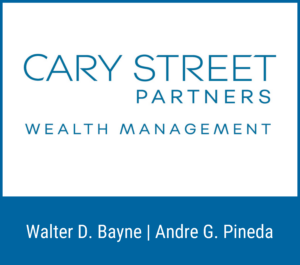7616 PO River Dr, Spotsylvania, VA 22551
amycherrytaylor.com/our-listings/active/
Custom-built, the infinitely tranquil 7616 Po River Drive is shining here in 2022! And now, this dynamic estate is ready for its next owner(s). The home is situated on a breathtaking 5.19-acre lot in the secluded Hunters Lodge community. You’ve heard the term “outdoor oasis” – well, this is it. There are three natural springs on the property and the Po River flows within its back property line.
Down by the river, the owners have built a German-style gazebo with a picnic table for taking in the views. At the river, you can boogie board (yes, it’s true), fish and enjoy the surrounding wildlife. Within the back lush woods, you’ll find nature trails to explore as oaks and hickory dominate much of the landscape. Zooming in on the yard space, you’ll find freshly mulched areas, azaleas, rhododendrons, and a stunning Yoshino cherry tree near the house. Within the yard is a massive 3,500 square foot barn that is the workshop of your dreams.
It is fully equipped with heating/AC, burnt end cement flooring, a 24-foot door, lots of windows, and a full porch. Its owners note that the structure was custom built and country legend Brad Paisley has the same barn on his property! There is a small shed next to the barn. A full-length deck lines the back of the home with freshly treated lumber. Out front, you’ll find a large porch on the white with dark green shutter home. Inside, hello fresh paint and gleaming hardwood flooring throughout. You’re greeted with a two-story foyer as natural light abounds. You can see cleanly from the front door through to the back, equating to a totally open layout. Main level highlights include the home office with French doors, dining room with chair and crown moldings and the family room of your dreams!
Note the towering wood-burning fireplace with a mantle made with materials from Fredericksburg’s historic Embry Dam! The home’s kitchen is chef-ready with travertine tile, custom cabinetry with under-cabinet lighting, a mix of stainless steel and black appliances (new stove!), large pantry closet and adjacent breakfast nook with expansive bay window. Rounding out the main level are a half bath, mud room/laundry space (machinery conveys!) and access to the garage with automatic door. Up the freshly carpeted stairs are three bedrooms (all with ceiling fans) and two baths! Before hitting the owner’s suite, pause at the upstairs landing to look down at the beautiful foyer.
The owner’s suite is loaded with windows, a walk-in closet and large ensuite bath. Within the bath you’ll find a double vanity, garden soaking tub, shower, and large closet. Among the other two bedrooms, one has a large walk-in closet with built-in electric for possible laundry machinery. The final bath has a new toilet and tub/shower combo. The heat pump servicing the upstairs was replaced approximately five years ago. The finished walkout basement has nine-foot-tall ceilings, new light gray carpeting and two huge entertainment rooms.
The lower level has the home’s final full bedroom and full bath (massive and nearly 12×16-feet in size!) as well. Within the utility room, the hot water heater is just two years-old and its HVAC system has been meticulously maintained. A sliding glass door leads to the back yard area. Beyond the homesite, Downtown Fredericksburg is 25 minutes from its doorstep. For everyday needs, Courtland Commons is just 10 minutes north and Cosner’s Corner is 15 minutes northeast. For commuters, the Thornburg and Massaponax I-95 exits are within 15 minutes. Incredible nature, modern living and an unforgettable barn await you at 7616 Po River Drive!






























