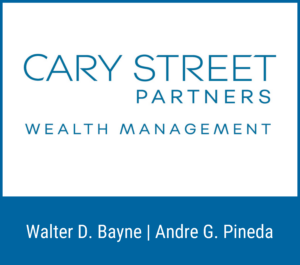From Amy Cherry-Taylor
Incredible convenience… backing to protected federal land… an outdoor paradise… and upgrades upon upgrades! It’s time to fall in love with 4932 Lansdowne Road!
This home was custom built and has been under its current owners’ meticulous care since 2005. There have been so many tasteful renovations and upgrades on the home and property throughout the years (more on those in a bit!). Today it boasts approximately 4,500 square feet across its two expansive levels.
The home is quietly tucked off Lansdowne Road. With this location, so much of the broader Fredericksburg region is within reach. The oodles of shopping and amenities at Cosner’s Corner, Downtown Fredericksburg, multiple VRE stations (Spotsylvania and Fredericksburg) and Interstate 95 (Massaponax exit) are all within 10 minutes!
Zooming in on the 2.1-acre property (no HOA here!), there is one neighbor on one side with a wooded buffer. On the other side and behind it is federal land that will never be built on! A double-wide driveway leads to the home-site, with ample parking for guests and residents alike. For even more parking or potential storage, there is a fully insulated and HVAC-equipped detached garage with a unique lower-level storage area for lawn equipment.
Additional components of the yard include an Amish-made and maintenance-free screened gazebo at the back of the property, a 16×16-foot finished storage building, stone patio with electric awning and built-in grill area (the 500-pound propane tank on-property is not leased – a major benefit!), a small dog lot with vinyl fencing and a raised deck, and basketball court area.
You’ll find stone hardscaping and tasteful retaining walls throughout, which perfectly complement the outdoor utopia. Its current owners call it a “garden of Eden or paradise-like” vibe with azaleas, dogwoods and every kind of bird imaginable coloring the landscape throughout the year.
Heading inside the brick home with cream trim and black shutters, enjoy the open spaces as well as incredible tray ceilings and recessed lighting throughout. One of the current owners is a professional electrician and it shows! The entry room is complete with a rounded ceiling and chandelier and the spaces throughout are equally as memorable.
Main level highlights include: A formal living room with cherry hardwood floors, dining room with pocket door entry to the kitchen, finished sunroom with sliding windows and carpeted living room with built-in bookcases, a brick fireplace with gas log insert and vaulted ceilings.
 The kitchen was totally renovated eight months ago and boasts 42-inch cabinets on three walls, waterproof flooring, granite countertops and stainless-steel appliances. For coffee aficionados, that built-in Miele espresso machine conveys!
The kitchen was totally renovated eight months ago and boasts 42-inch cabinets on three walls, waterproof flooring, granite countertops and stainless-steel appliances. For coffee aficionados, that built-in Miele espresso machine conveys!
There are three carpeted bedrooms (hello, new carpet!) on the main level. The primary suite is as the end of the hallway off the living room – it is beaming with natural light, has a walk-in closet, multiple ceiling fans and an ensuite bath with marble double vanity. Of the additional two bedrooms, one noticeably has a double-door closet and built-in desk area.
The lower-level spans 2,200 square feet and can very easily be its own apartment area. And there is new carpet throughout! The space includes its own mammoth primary suite (two walk-in closets and ensuite bath with tub/shower combo), a massive family room, exercise area, laundry area with hook-up, half bath and full kitchen. The lower-level kitchen has granite counters, a large island and cream-colored appliances. Pro-tip: Make sure to check out the brick wall and fireplace on the lower level with brick salvaged from an old buggy shop in Downtown Fredericksburg!
Come view the dynamic spaces, unique charm and seamless access to so much in our area!























