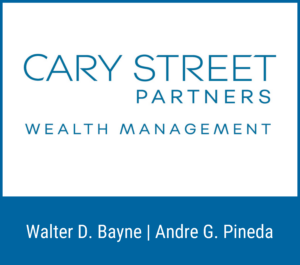Fredericksburg City Council authorized Rhodeside & Harwell landscape architects and urban designers to begin the full engineering design for the city’s Riverfront Park.
Director Elliot Rhodeside presented the updated schematic design package to council during their July 12, 2016, work session. Changes were made to accommodate the reduced budget. Since forming the Riverfront Park task force almost ten years ago, City Council has reduced the budget from $20 million to the current $5 million.
“The major features of the park’s master plan were used as a basis for the design package,” Rhodeside said. These include an overall river front promenade, a connecting major walkway, an open lawn for events, a play area, and another lawn area with a walkway overview of the river.
“Cost cuts were made by eliminating large infrastructure elements while keeping the heart of what was developed in the master plan,” Rhodeside said.
Riverfront Park will now consist of:
– A sidewalk to a deck overlooking the Rappahannock River.
– An event lawn gathering space, with temporary stage set-up features, including electric.
– Large shade trees and garden areas surrounding the event lawn.
– A meadow along the river, with mown paths. This will serve as a resource protection area and interpretive ecological garden.
– A garden area with tables and chairs, benches, and swings.
– Another walkway out to a focal point area overlooking the river.
– A playground area, divided into sections for 2- 5 year-olds, and 5 – 12 year olds. The play area will include two main play structures, a sand area, and modest water jets.
– Bike racks.
– A maintenance area on the south side of the park, with space for porta potties behind a screen and plantings. These would be in place for special events.
– Limited parking at the far north of the park, adjacent to Shiloh Baptist Church (Old Site). These spaces can also be used for food trucks during special events.
The meadow was designed from several purposes, Rhodeside said. “It’s ecological, with groupings of shrubs, trees and grassy walkways that meet the effects of flooding waters.” An open view of the water will be established by cutting existing plants. Money will be saved by using seed, rather than large container plants. It will take two to three years for the area to become established after planting, Rhodeside said.
The existing dock on the river will be resurfaced, with wood steps inset in the lawn leading between the deck and the overlook. The park will be accessible from the river.
Parking will be available along Sophia Street, and in the city garage across the street from the park.
City Council acknowledged additional staff will be needed by the Department of Parks, Recreation and Public Facilities. Fredericksburg Parks & Recreation Director Jane Shelhorse told City Council the department is currently two staff members short, and more will be needed. “We’re going to need more manpower to maintain Riverfront Park,” she said.
“You want it to be maintained really well,” Rhodeside said. “It can be the crown jewel of Fredericksburg.”
City Council had hoped to bury the power lines along Sophia Street at the park, but it’s too expensive for the $5 million budget. “You can’t afford that now, but you can move forward and do that later,” Rhodeside said.
“I’ve spoken with downtown merchants, and they’re worried about the loss of parking,” Vice Mayor Billy Withers (Ward 2) said. He estimated close to 100 spaces could be lost as lots along the river become part of the park.
City Council agreed to concurrently work on Riverfront Park and parking solutions for the city. “Let’s look at the parking with the intent of doing something in 2018,” said Mayor Mary Katherine Greenlaw. That’s the estimated date for buildout of Riverfront Park. “Let’s keep it in our heads we’re talking $5 million for the park and another $5 – $6 million for parking,” she said.
The full engineering design is expected by the end of 2016. Next will come design development and the preparation of construction plans in 2017.
More
City Council Approves Financial Settlement with English Construction (December 2015)
Additional Human Remains, Thousands of Artifacts Recovered from Riverfront Park Site (November 2015)
“Miscommunication” Damages Archaeologically Sensitive Area and Unearths Human Remains (October 16, 2015)
Riverfront Park Plan Downsized from $20M to $5M (October 16, 2015)
Riverfront Park Concept Design Review Set (July 2014)
Riverfront Park Master Plan, Survey Available (March 2014)
Riverfront Park Public Meeting (February 2014)























